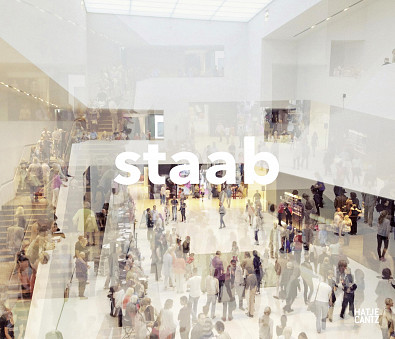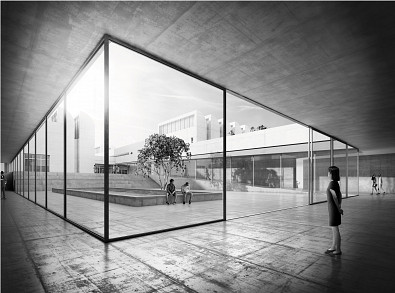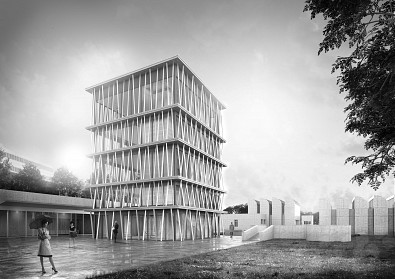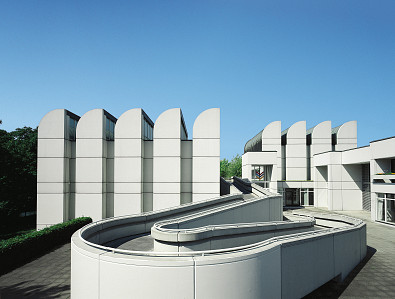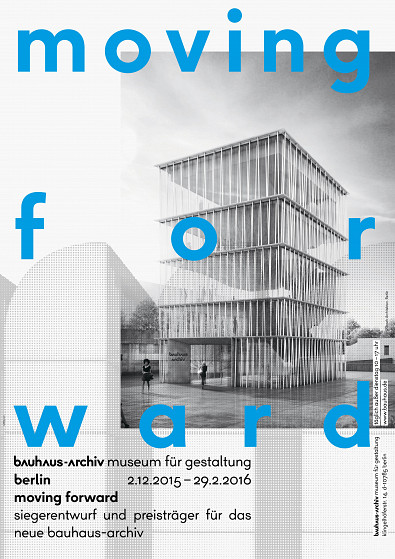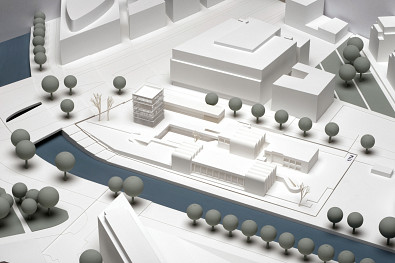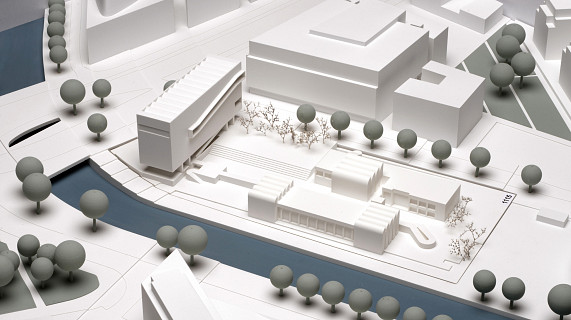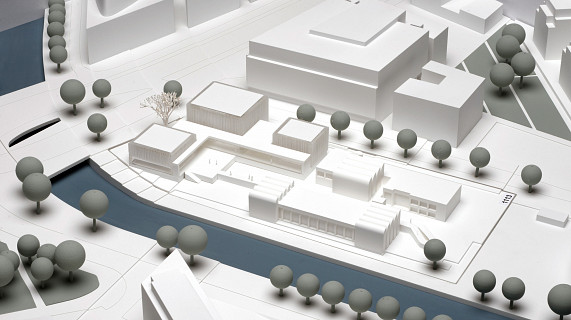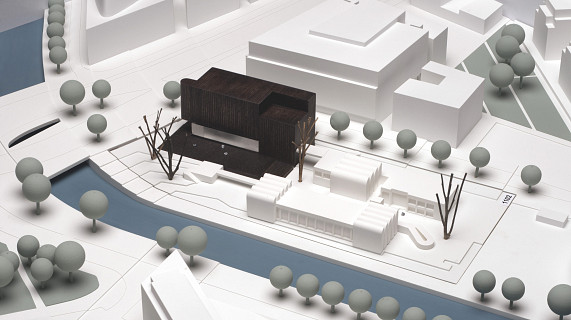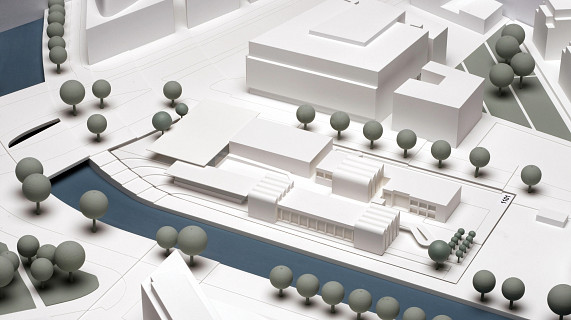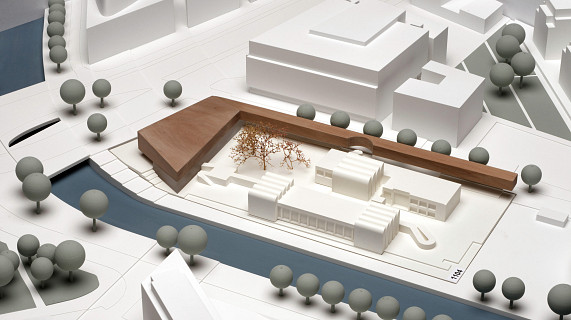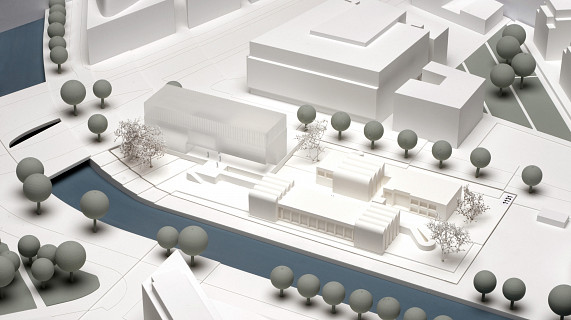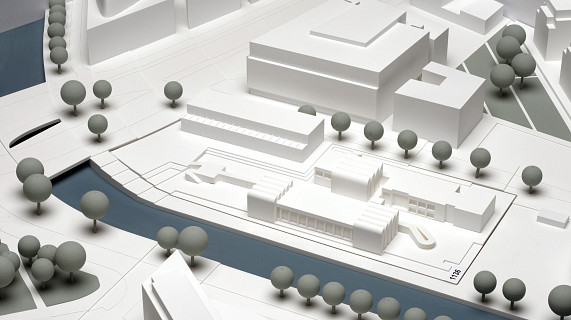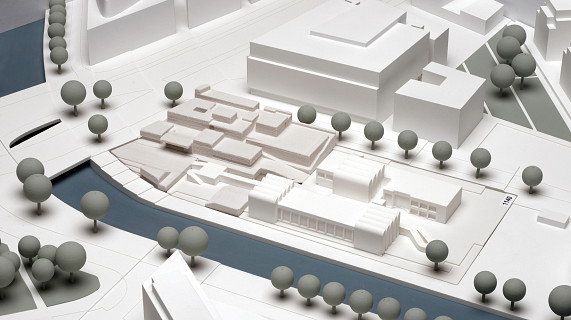To celebrate the centenary of the founding of the Bauhaus in 2019, the Bauhaus-Archiv/Museum für Gestaltung is being renovated in accordance with historic monument requirements during the next few years, with a new museum building being added. This web site will be providing information about everything to do with current developments in the construction work.
On the occasion of the Bauhaus anniversary in 2019, the Bauhaus-Archiv / Museum für Gestaltung in Berlin is being renovated and extended so as to meet the requirements of running a museum and archive in the 21st century. The existing building, designed by Bauhaus founder Walter Gropius, is being renovated in accordance with historic monument requirements and being extended with the addition of a new building. The Bauhaus-Archiv / Museum für Gestaltung holds the world’s most extensive collection of materials on the history of the Bauhaus. The building, opened in 1979, has now become too small and is no longer able to do justice to the increased demands on a museum that also serves as an archive. Visitor numbers have doubled during the last 10 years; in 2014, a total of 115,000 people interested in the Bauhaus visited the building. In the future, the functions of the Bauhaus-Archiv / Museum für Gestaltung are to be distributed across two buildings. The intention is to use the existing building for the archive, while the annexe building will be used as the museum. The federal and state governments share the total costs of the renovation and expansion amounting to € 64.3 million.
building
Opened: 1979
Floor space: 1900 m²
Current exhibition area: 700 m²
Current purpose: archive, library and museum with events area
Purpose after renovation: archive, library and events area
Construction costs (renovation): € 17.4 million
Estimated construction period: 2018–2022
The existing building is a late work by the founder of the Bauhaus, Walter Gropius. He designed it in 1964 for a site in the Rosenhöhe park in Darmstadt for the Bauhaus-Archiv, which had been founded in 1960. However, it was not possible to implement the plan there. The building was only constructed, with modifications, after Gropius’s death and after the Bauhaus-Archiv had moved to Berlin. The replanning was carried out by Gropius’s former assistant Alex Cvijanovic, together with the Berlin architect Hans Bandel. The foundation-stone for the building was laid in 1976 and it was formally opened in December 1979.
Now listed on the historic register, the building, with a gross floor area of 3900 m² and the floor space of 1900 m², is now to be renovated in accordance with historic monument requirements, preserving its architectural qualities, and is to be made more energy-efficient. Alterations in its usage are being planned and carried out in consistency with the building’s major importance in architectural history. In general, the existing building will be used in the future for archive, library and event purposes, for conservation of the collection and for administrative work.
Purpose: Museum
Floor space: 4.200 m²
Exhibition area: 2000 m²
Construction costs: € 39.8 million
Estimated construction period: 2018-2022
The extension, consisting of several elements, will be located on the western part of the property, between Landwehrkanal, Klingelhöferstrasse and Von-der-Heydt-Strasse. The new building is to house the museum and exhibition areas, visitor services, Bauhaus shop, Bauhaus café, and workshops with parts of the collection. As a museum of design, the new building is intended to meet every requirement expected of a 21st-century exhibition building. In addition to temporary special exhibitions, the new museum building will be used to present the world’s largest and most multifaceted collection of Bauhaus materials.
The winner of the closed competition for the ‘Bauhaus-Archiv / Museum für Gestaltung, Berlin’, announced in June 2015 by the Senate Administration for Urban Development and the Environment, has been decided following a two-day meeting of the jury on 21 and 22 October 2015. The jury has awarded the first prize to the design submitted by Berlin architect Volker Staab and has recommended that the design should be implemented.
A total of 50 architectural offices were invited to take part in the competition. Fifteen of the participants were set, and a further 35 were drawn by lots in a prior EU-wide competition procedure. Forty-one offices submitted designs.
The prize is worth € 190,000 (First Prize: 47.500 Euro, Second Prize: 38.000 Euro, Third Prize: 28.500 Euro, Forth Prize: 22.500 Euro, Fifth Prize: 15.500 Euro, 4 Worthy of Mention each 9.500 Euro).
In the future, the functions of the Bauhaus-Archiv / Museum für Gestaltung in Berlin will be spread across two buildings. The existing building is intended to house the archive, while the extension building, with a gross floor area of around 6700 square meters, will be used for the Museum für Gestaltung. The existing listed building is to be carefully renovated while preserving its architectural quality, its striking appearance and its historic substance, and it will be made more energy-efficient. The functional adjustments will be planned with full consideration for the building’s high architectural value.
The Federal Government and the state of Berlin are each contributing to the cost of the renovation and extension project amounting to € 64.3 million. A total of € 17.4 million will be used for renovation of the existing listed building by Walter Gropius, and € 39.8 million will be used for the extension building.
Expert adjudicators: Jo Coenen, Hilde Léon, Wolfgang Lorch, Elke Delugan-Meissl, Pat Tanner, Johannes Löbbert, Petra Vondenhof-Anderhalten, stellvertretend: Brigitte Häntsch
Procedural adjudicators: Regula Lüscher, Tim Renner, Dr. Sigrid Bias-Engels, Günther Hoffmann, Dr. Annemarie Jaeggi, Dr. Niklas Maak, deputies: Hermann-Josef Pohlmann, Dr. Konrad Schmidt-Werthern, Rosa Schmitt-Neubauer, Horst Grothues, Dr. Markus Klimmer, Chris Dercon, Dr. Kerstin Wittmann-Englert
The winner of the closed competition for the ‘Bauhaus-Archiv / Museum für Gestaltung, Berlin’ is the architectural office Staab architects, Berlin.
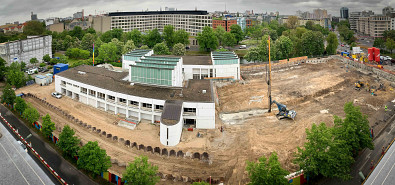
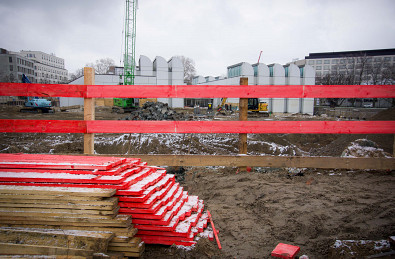
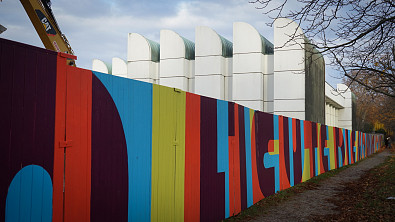
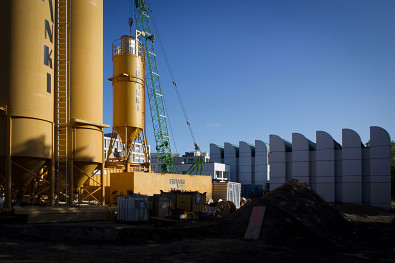
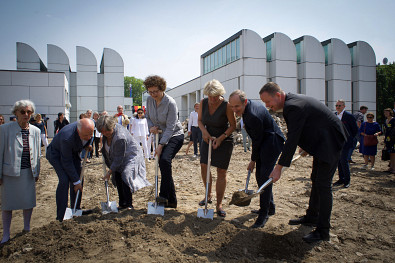
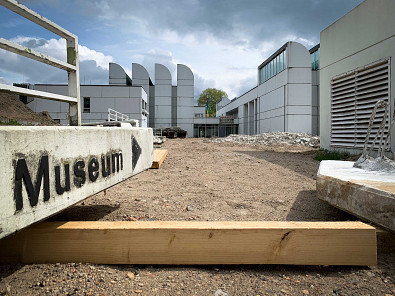
_GLAVE.jpg?w=395)
